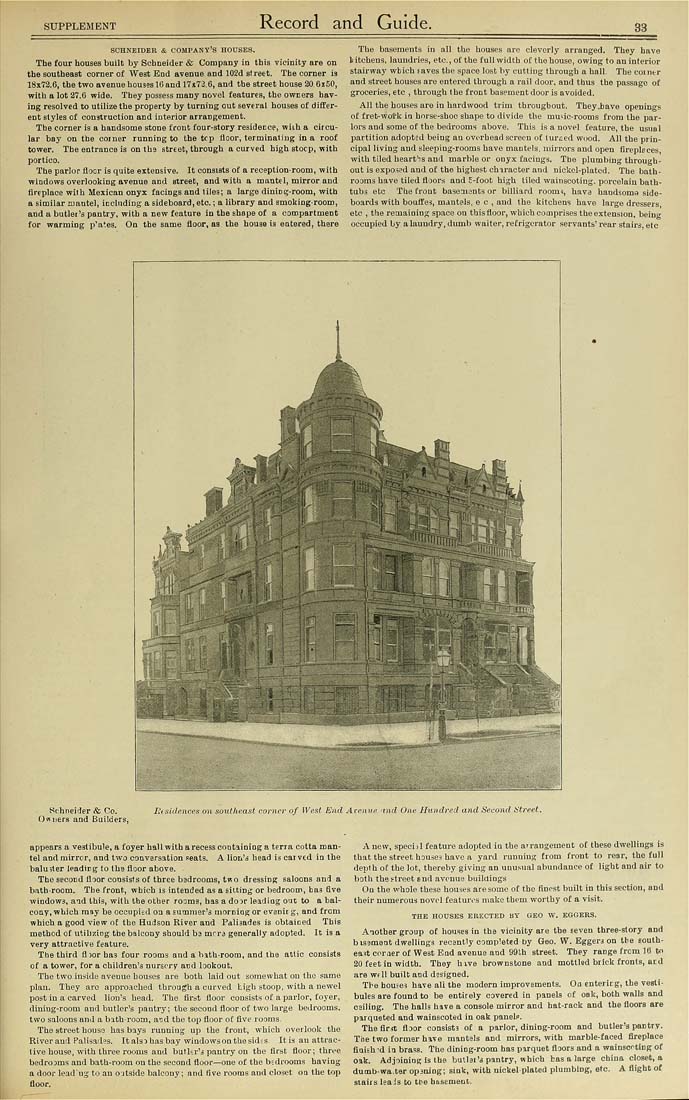Columbia University Libraries Digital Collections: The Real Estate Record
Use your browser's Print function to print these pages.
Real estate record and builders' guide: v. 51, no. 1300: February 11, 1893: Supplement

Text version:
Please note: this text may be incomplete. For more information about this OCR, view About OCR text.
SUPPLEMENT ecord and Guide. 33 SCHNEIDER & COMPANY'S HOUSES. The four houses built by Scbneider & Company in this vicinity are on the southeast corner of West End avenue and 102d atreet. The corner is 18x73.6, the two avenue houses 16 and 17s73,6, aud the street house 20.6s50, witb a lot 27.0 wide. They possess many novel features, tbe owners hav¬ ing resolved to utilize tbe property by turning out several houses of differ¬ ent styles of connruction and interior arrangement. The eorner is a handsome stone front four-atory residecce, with a circu¬ lar bay on the comer running to the tcp floor, terminaH'ug in a roof tower. The entrance is on the street, through a curved high stocp, witb portico. The parlor flocr is quite extensive. It consists of a reception-room, with windows overlooking avenue and street, and with a mantel, mirror and fireplace with Mexican onyx facings and liles; a large dining-room, with a similar mantel, icchidiug a sideboard, etc.; a library aud smoking-room, and a butlei's pantry, with a new feature in the shape of a compartment for warming p'ates. On the same fioor, as the bouse is entered, there The basements in all the houses are cleverly arranged. They havo kitchens, laundries, etc., of the full width of the house, owing to an inierior stairway which saves the space lost by cutting through a hall. Tbe coiner and street houses are entered through a rail door, and thus the passage of groceries, etc , through t he front basement door is avoided. Ali the houses are iu hardwood trim throughout. They .have openings of fret-wol'k iu horse-shoe shape to divide the mu=ic-roonis frora the par¬ lors aud some of the bedrooms above. This is a novel feature, the usual partiiion adopted being au overhead screen of turced wood. All the prin¬ cipal living aud sleeping-rooms have mantels, mirrors and open fireplaces with tiled hearfjs and marble or ouyx facings. Tbe plumbing through¬ out is expo.sed aud of the highest character aud nickel-plated. The bath- roams have tiled floors aud E-foot high tiled wainscotiug, porcelain bath¬ tubs etc The front basements or billiard room^, have handsoma side¬ boards with bouffei, mantels, e c , and the kitchens have large dressers, etc , the remaining space ou this floor, which comprises the extension, being occupied by a laundry, dumb waiter, refrigerator servants'rear stairs, etc Schneider & Co. Onuers and Builders, Risidences on southeast corner of West End Avenue 'tnd One Himdred and Second Street. appears a vestibule, a foyer ball with a recess containing a terra cotta man¬ tel and mirror, and two conversation seats. A lion's head is car ved in the baluster leading to the floor above. . Tbe second floor consisls of three bedrooms, two dressing saloons ani a bath-room. Tbe front, which is intended as a sitting or bedroom, bas flve windows, aid this, wilb tbe other roams, has a do jr leading out to a bal¬ cony,which may be occupied oa a summer's morniog or evanii g, and from which a good view oE tbe Hudson River and Palisades is obtained This method of utilizing the balcony should ba vam generally adopted. It is a very attractive feature. Tbe third fl )or has four rooms and a bath-room, and iba attic consists of a tower, for a children's nursery aud lookout. Tbe two inside aveuue bouses are both laid out somewhat ou tho same plan. Tbey arc approached through a curved high stoop, with a newel post in a carved lion's head. The first floor consists of a parlor, foyer, dining-room and butler's pantry; tbe second floor of two large bedrooms, two saloons and a bath-room, a^d the top floor of flve rooms. The street house has bays running up the front, which overlook the Riveraud PaUsad'?s. Itals>hasbay windowsouthesid;S. Itis au attrac¬ live bouse, with three rooms aod buthr's pantry on tbe first floor; three bedrooms aud bath-room ou the second floor—oue of the bsdrooms having a door lead'ug to an oitside balcony; and five rooms aud closet oq tbe top floor. Anew, specijl feature adopted iu the airangement of these dwellings is that the street bauses have a yard running from front to rear, tho full depth of the lot, thereby giving au unusual abundance of light and air to both the sireet end aveuue buildings Ou the whole these houses are some of the finest built in this section, and their numerous novel features make them worthy of a visit, THE HOUSES ERECTED aV GEO W, EGGERS. Aiother group of houses in the vicinity are the seven three-story and bisgmeat dwellings recsntly completed by Geo. W. Eggers on the aouth- eait coraer of West End avenue and 99th street. They range from 18 to 20 feet in width. They hive brownstone and mottled brick fronts, atd are wf 11 built and designed. The hou-e5 have all the modern improvements. Oa entericg, the vesti¬ bules are found to be entirely covered iu panels of oak, both walla and ceiling. The halls have a console mirror and bat-rack and the floors are parqueted and wainscoted in oak panels. Theflrjt fl3or coasist3 of a parlor, dining-room and butler's pantry. Toe two former have raantsls and mirrors, with marble-faced fireplace finish-d in brass. The diniog-room bas parquet floors and a wainscetlcg of oak. Ad joining is the butlei's pantry, which bas a large china closet, a dumh-wa.ter opsning; sink, with nickel-plated plumbing, etc. A flight of stairs leaJs bo tbe basement.