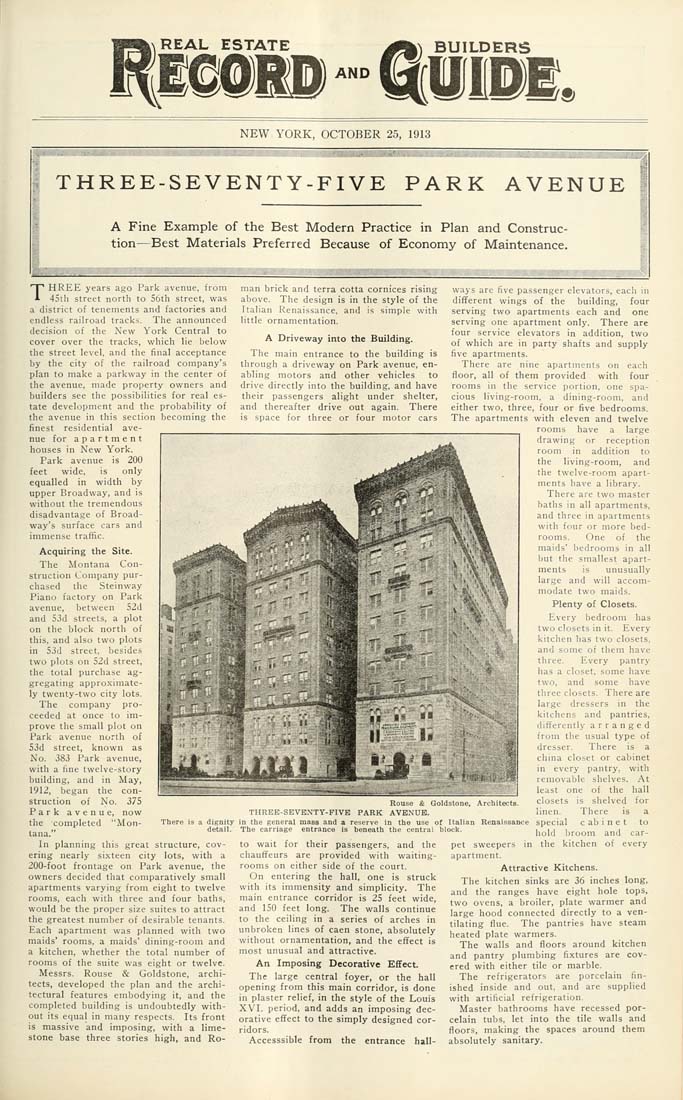Columbia University Libraries Digital Collections: The Real Estate Record
Use your browser's Print function to print these pages.
Real estate record and builders' guide: [v. 92, no. 2380]: October 25, 1913

Text version:
Please note: this text may be incomplete. For more information about this OCR, view About OCR text.
REAL ESTATE AND NEW YORK, OCTOBER 25, 1913 ■■IIIIIBIIIIIIIIM^^^^^^ I ■ 1 I THREE-SEVENTY-FIVE PARK AVENUE I I A Fine Example of the Best Modern Practice in Plan and Construe- I I tion—Best Materials Preferred Because of Economy of Maintenance. | THREE years ago Park avenue, from 4Sth street north to 56th street, was a district of tenements and factories and endless railroad tracks. The announced decision of the New York Central to cover over the tracks, which lie below the street level, and the final acceptance by the city of the railroad company's plan to make a parkway in the center of the avenue, made property owners and builders see the possibilities for real es¬ tate development and the probability of the avenue in this section becoming the finest residential ave¬ nue for apartment houses in New York. Park avenue is 200 feet wide, is only equalled in width by upper Broadway, and is without the tremendous disadvantage of Broad¬ way's surface cars and immense traffic. Acquiring the Site. The Montana Con¬ struction Company pur¬ chased the Steinway Piano factory on Park avenue, between 52d and SSd streets, a plot on the block north of this, and also two plots in S3d street, besides two plots on 52d street, the total purchase ag¬ gregating approximate¬ ly twenty-two city lots. The company pro¬ ceeded at once to im¬ prove the small plot on Park avenue north of S3d street, known as No. 383 Park avenue, with a fine twelve-story building, and in May, 1912, began the con¬ struction of No. 375 Park avenue, now the completed "Mon¬ tana." In planning this great structure, cov¬ ering nearly sixteen city lots, with a 200-foot frontage on Park avenue, the owners decided that comparatively small apartments varying from eight to twelve rooms, each with three and four baths, would be the proper size suites to attract the greatest number of desirable tenants. Each apartment was planned with two maids' rooms, a maids' dining-room and a kitchen, whether the total number of rooms of the suite was eight or twelve. Messrs. Rouse & Goldstone, archi¬ tects, developed the plan and the archi¬ tectural features embodying it, and the completed building is undoubtedly with¬ out its equal in many respects. Its front is massive and imposing, with a lime¬ stone base three stories high, and Ro¬ man brick and terra cotta cornices rising above. The design is in the style of the Itahan Renaissance, and is simple vvith little ornamentation. A Driveway into the Building. The main entrance to the building is through a driveway on Park avenue, en¬ abling motors and other vehicles to drive directly into the building, and have their passengers alight under shelter, and thereafter drive out again. There is space for three or four motor cars There is a dignity detail. RoUm/ ,^ Goldstone, Archite^'ts. THliHli-SHVB.\'TY-FIVE PARK AVENUE, in the general mass and a reserve in the use of Italian Renaissance The carriage entrance Is beneath the central block. to wait for their passengers, and the chauffeurs are provided with waiting- rooms on either side of the court. On entering the hall, one is struck with its immensity and simplicity. The main entrance corridor is 25 feet wide, and 150 feet long. The walls continue to the ceiling in a series of arches in unbroken lines of caen stone, absolutely without ornamentation, and the effect is most unusual and attractive. An Imposing Decorative Effect The large central foyer, or the hall opening from this main corridor, is done in plaster relief, in the style of the Louis XVI. period, and adds an imposing dec¬ orative eflfect to the simply designed cor¬ ridors. Accesssible from the entrance hall¬ ways are five passenger elevators, each in different wings of the building, four serving two apartments each and one serving one apartment only. There are four service elevators in addition, two of which are in party shafts and supply five apartments. There are nine apartments on each floor, all of them provided with four rooms in the service portion, one spa¬ cious living-room, a dining-room, and either two, three, four or five bedrooms. The apartments with eleven and twelve rooms have a large drawing or reception room in addition to the living-room, and the twelve-room apart¬ ments have a library. There are two master baths in all apartments, and three in apartments witli four or more bed¬ rooms. One of the maids' bedrooms in all l)Ut the smallest apart¬ ments is unusually large and will accom¬ modate two maids. Plenty of Closets. Every bedroom has two closets in it. Every kitchen has two closets, and some of them have three. Every pantry has a closet, some have two, and some have three closets. There are large dressers in the kitchens and pantries, dififerently arranged from the usual type of dresser. There is a china closet or cabinet in every pantry, with removable shelves. At least one of the hall closets is shelved for linen. There is a special c ab i n e t to hold liroom and car- the kitchen of every pet sweepers apartment. Attractive Kitchens. The kitchen sinks are 36 inches long, and the ranges have eight hole tops, two ovens, a broiler, plate warmer and large hood connected directly to a ven¬ tilating flue. The pantries have steam heated plate warmers. The walls and floors around kitchen and pantry plumbing fixtures are cov¬ ered with either tile or marble. The refrigerators are porcelain fin¬ ished inside and out, and are supplied with artificial refrigeration. Master bathrooms have recessed por¬ celain tubs, let into the tile walls and floors, making the spaces around them absolutely sanitary.