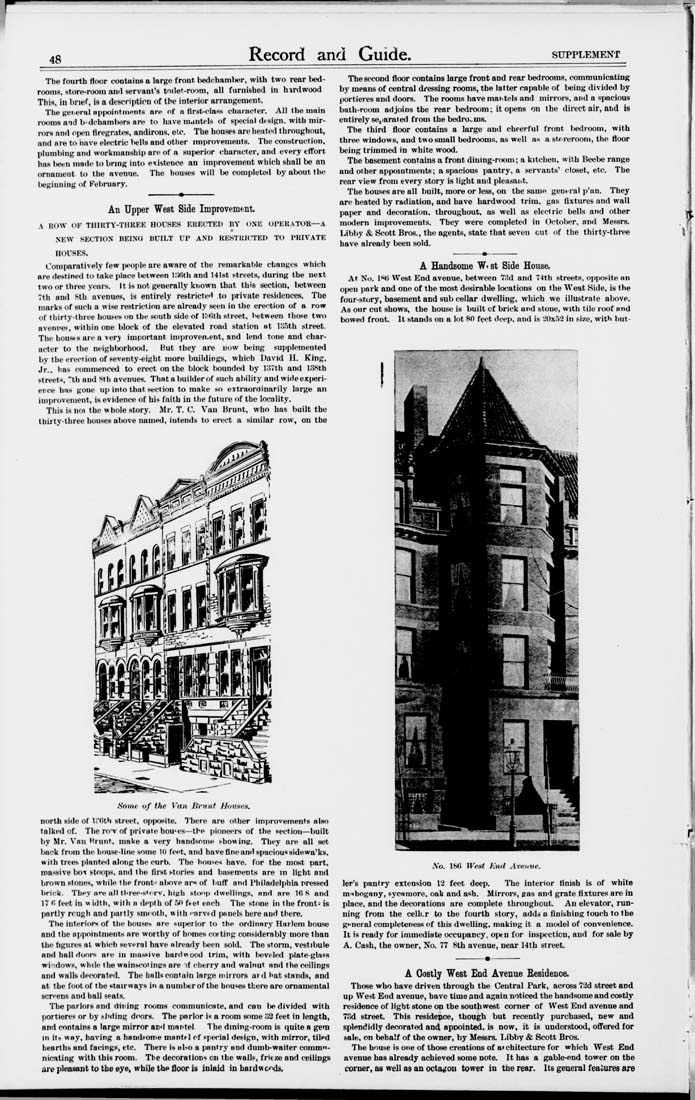Columbia University Libraries Digital Collections: The Real Estate Record
Use your browser's Print function to print these pages.
Real estate record and builders' guide: v. 46, [no. 1188]: December 20, 1890: Supplement

Text version:
Please note: this text may be incomplete. For more information about this OCR, view About OCR text.
i|»