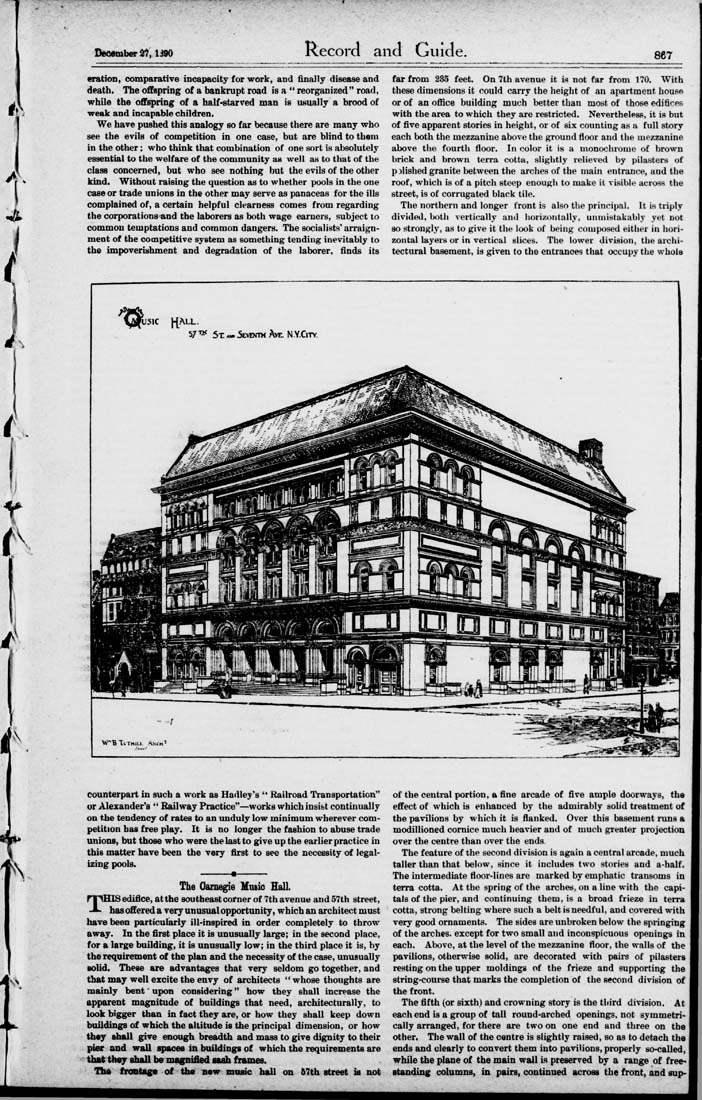Columbia University Libraries Digital Collections: The Real Estate Record
Use your browser's Print function to print these pages.
Real estate record and builders' guide: v. 46, no. 1189: December 27, 1890

Text version:
Please note: this text may be incomplete. For more information about this OCR, view About OCR text.
De(i«mber3t,lj90 Record and Guide. 867 eration, comparative incapacity for work, and finally disease and death. The offspring of a bankrupt road is a " reorganized" road, while the offspring of a half-starved man is usually a brood of weak and incapable children. We have pushed this analogy so far because there are many who see the evils of competition in one case, but are blind to them in the otber; who think that combination of one sort is absolutely essential to the welfare of the community as well as to that of the class concerned, but who see nothing but the evils of the other kind. Without raising the question as to whether pools in the one case or trade unions in the other may serve as panaceas for tbe ills complained of, a certain helpful clearness comes from regarding the corporations'Ctnd the laborers as both wage earners, subject to common temptations and common dangers. The socialists' arraign¬ ment of the competitive system as something tending inevitably to the impoverbhment and degradation of the laborer, finds its far from 236 feet. On 7th avenue it is not far from 170. With these dimensions it could carry the height of an apartment house or of an office building much better than most of those edifices with the area to which they are restricted. Nevertheless, it is but of five apparent stories in height, or of six counting as a full story each both the mezzanine above the ground floor and the mezzanine above the fourth floor. In color it is a monochrome of brown brick and brown terra cotta, slightly relieved by pilasters of p }lished granite between the arches of the main entrance, and the roof, which is of a pitch steep enough to make it visible across the street, is of corrugated black tile. The northern and longer front is also tbe principal. It is triply divided, both vertically and horizontally, unmistakably yet not so strongly, as to give it the look of being composed either in hori¬ zontal layers or in vertical slices. The lower division, the archi¬ tectural basement, is given to tbe entrances that occupy the whole *\ counterpart in such a work as Hadley's " Railroad Transportation" or Alexander's " Railway Practice"—works which insist continually on tJie tendency of rates to an unduly low minimum wherever com¬ petition haa tree play. It is no longer the fashion to abuse trade unions, but those who were the last to give up the earlier practice in this matter have been the very first to see the necessity of legal¬ izing pools. ----------a---------- The Oamegie Hiuio HaU. fTlHlS ediflce, atthe southeast comer of 7th avenue and 57th street, ■^ has offered a very unosaal opportunity, which an architect must have been particulistrly ill-inspired in order completely to throw away. In the first place it is unusually large; in the second place, for a large bailding, it is unusually low; in the third place it is, by the req;airement of the plan and the necessity oi the case, untisually solid. These are advantages that very seldom go together, and that may well excite the envy of architects " whose thoughts are mainly bent' upon considering" how they shall increase the apparent magnitude of buildings that need, architecturally, to look bigger than in fact they are, or how they shall keep down buildings of which the altitude is the principal dimension, or how they shall give enough breadth and mass to give dignity to their pier and wall spaces in buildings of which the requirements are thalrtiMtf shall be magnified Msh frames. Tha fNMaga of tha new mnsic hall mi 67th staeet is not of the central poriion, a fine arcade of flve ample doorways, tha effect of which is enhanced by the admirably solid treatment of the pavilions by which it is flanked. Over this basement runs a modillioned comice much heavier and of much greater projection over the centre than over the ends. The feature of the second division is again a central arcade, much taller than that below, since it includes two stories and a-half. The intermediate floor-lines are marked by emphatic transoms in terra cotta. At the spring of the arches, on a line with the capi¬ tals of the pier, and continuing them, is a broad frieze in terra cotta, strong belting where such a belt is needful, and covered with very good ornaments. The sides are unbroken below the springing of the arches, except for two small and inconspicuous openings in eacb. Above, at the level of the mezzanine floor, the walls of the pavilions, otherwise solid, are decorated with pairs of pilasters resting on the upper moldings of the frieze and supporting the string-course that marks the completion of the second division of the front. The fifth (or sixth) and crowning story is the third division. At each end is a gp^up of tall round-arched openings, not symmetri¬ cally arranged, for there are two on one end and three on the other. The wall (rf the centre is slightly raised, so as to detach the ends and clearly to convert them into pavilions, properly so-called, | while the plane of the main wall Ib preserved by a range of free* j standing coluinns, in pairs, continued across the front, and sup-