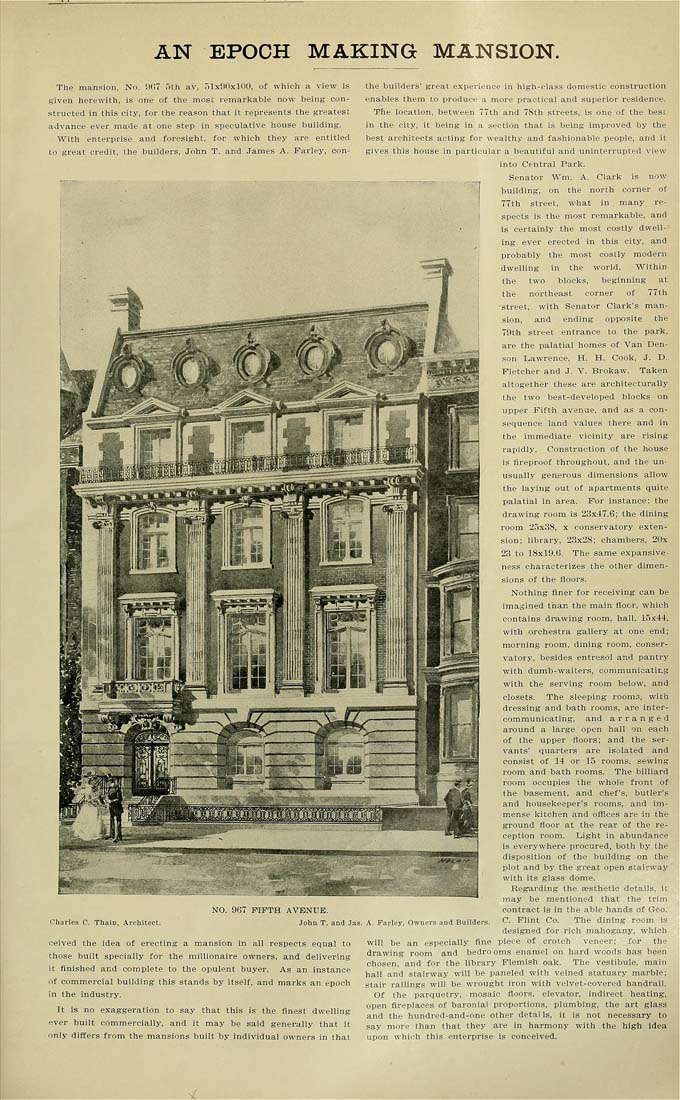Columbia University Libraries Digital Collections: The Real Estate Record
Use your browser's Print function to print these pages.
Real estate record and builders' guide: v. 67, no. 1721: March 9, 1901

Text version:
Please note: this text may be incomplete. For more information about this OCR, view About OCR text.
AN EPOCH MAKING MANSION. The mansion. No. 007 5th av, 51x9(1x100, of which a view is given herewith, is one of the most remarkable now being con¬ structed in this city, for the reason that it represents the greatest advance ever made at one step in speculative house building. With enterprise and foresight, for which they are entitled to great credit, the builders, John T, and James A. Farley, con- Charles C, Ttiain, .\rchitect. NO. 907 PI'FTH AVENUE. John T. and Jas. ceived the idea of erecting a mansion in all respects eciual to those built specially for the millionaire owners, and delivering it flnished and complete to the opulent buyer. As an instance of commercial building this stands by Itself, and marks an epocih in the industry. It is no exaggeration to say that this is the finest dwelling ever built commercially, and it may be said generally that it only differs from the mansions built by individual owners in that the builders' great experience in high-class domestic construction enables them to produce a more practical and superior residence. The location, between 77th and 78th streets, is one of the best in tbe city, it being in a section that is being improved by the best architects acting for wealthy and fashionable people, and it gives this house in particular a beautiful and uninterrupted view into Central Park. Senator Wm. A. Clark is now building, on the north corner of 77th street, what in many re- t speets is the most remarkable, and is certainly the most costly dwell¬ ing ever erected in this city, and probably the most costly modern dwelling in the world. Within the two blocks, beginning at the northeast corner of 77th ■street, with Senator Clark's man¬ sion, and ending opposite the 79th street entrance to the park, are the palatial homes of Van Den- son Lawrence, H. H. Cook, J. D. Fletcher and J. V. Brokaw. Taken altogether these are architecturally the two best-developed blocks on upper Fifth avenue, and as a con¬ sequence land values there and in the immediate vicinity are rising rapidly. Construction of the house is fireproof throughout, and the un¬ usually generous dimensions allow the laying out of apartments quite palatial in area. Por instance: the drawing room is 23x47.6; the dining room 25x38, x conservatory exten¬ sion; library. 23x28; chambers, 20x 23 to 18x19.6. The same expansive ness characterizes the other dimen¬ sions of the fioors. Nothing finer for receiving can be imagined than the main fioor, which contains drawing room, hall, 15x44. wiCh orchestra gallery at one end; morning room, dining room, conser¬ vatory, besides entresol and pantry with dumb-waiters, communicating with the serving room below, and closets. The sleeping rooms, with dressing and bath rooms, are inter¬ communicating, and arranged ai-ound a large open hall on each of the upper floors; and the ser¬ vants' quarters are isolated and consist of 14 or 15 rooms, sewing room and bath rooms. The billiard room occupies the whole front of the basement, and chef's, butler's and housekeeper's rooms, and im¬ mense kitchen and offices are in the ground floor at the rear of the re¬ ception room. Light in abundance is everywhere procured, both by the disposition of the building on the plot and by the great open stairway with its glass dome. Regarding the sesthetic details, it may be mentioned that the trim contract is in the able hands of Geo. C. Flint Co. The dining room is designed for rich mahogany, which will be an especially fine piece of crotch veneer; for the dravring room and bedrooms enamel on hard woods has been chosen, and for tbe library Flemish oak. The vestibule, main ball and stairway wil! he paneled with veined statuary manble; stair railings will be wrought iron with velvet-covered handrail. Of the parquetry, mosaic floors, elevator, indirect heating, open fireplaces of baronial proportions, plumbing, the art glass and tbe bundred-and-one other details, it is not necessary to say more than that they are in harmony with the high idea upon which this enterprise is conceived. A. Parley, Owners and Builders,