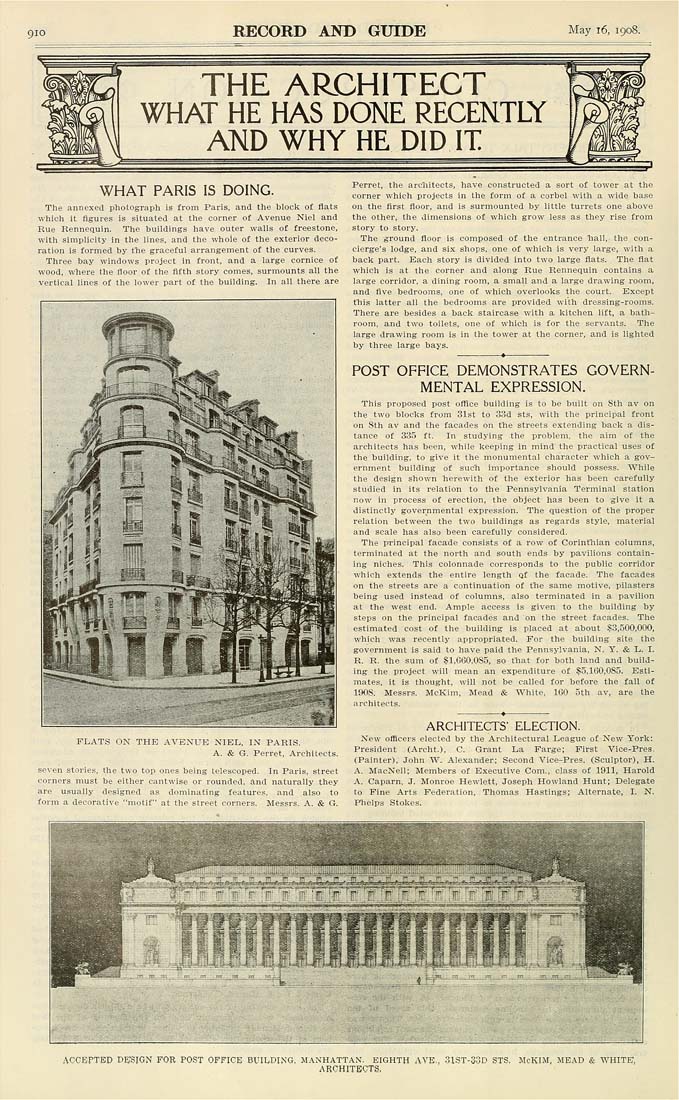Columbia University Libraries Digital Collections: The Real Estate Record
Use your browser's Print function to print these pages.
Real estate record and builders' guide: v. 81, no. 2096: May 16, 1908

Text version:
Please note: this text may be incomplete. For more information about this OCR, view About OCR text.
910 RECORD AND GUIDE May i6, 1908. THE ARCHITECT WHAT HE HAS DONE RECENTLY AND WHY HE DID IT WHAT PARIS IS DOING. The annexed photograph is from Paris, and the block of flats which it flgures is situated at the corner of Avenue Niel and Rue Rennequin, The buildings have outer walls of freestone, ■p'ith simplicity in the lines, and the whole of the exterior deco¬ ration is formed by the graceful arrangement of the curves. Three bay window^s project in front, and a large cornice of wood, where the floor of the fifth story comes, surmounts all the vertical lines of the lower part of the building. In all there are FLATS ON THE AVENUE NIEL, IN PARIS. A. & G, Perret, Architects. seven stories, the two top ones being telescoped. In Paris, street corners must be either cantwise or rounded, and naturally they are usually designed as dominating features, and also to form a decorative "motif" at the sireet corners. Messrs. A. & G, Perret, the arc'hitects, have constructed a sort of tower at the corner which projects in the form of a corbel with a wide base on the first fioor, and is surmounted by little turrets one above the other, the dimensions of w-hich grow less as they rise from story to story. The ground floor is composed of the entrance hall, the con¬ cierge's lodge, and six shops, one of which is very large, with a back part. Each story is divided into tw-o large flats. The flat which is at the corner and along Rue Rennequin contains a large corridor, a dining room, a small and a large drawing room, and flve bedrooms, one of which overlooks the court. Except this latter all the bedrooms are provided with dressing-rooms. There are besides a back staircase with a kitchen lift, a bath¬ room, and two toilets, one of which is for the servants. The large drawing room is in the tower at the corner, and is lighted by three large bays. POST OFFICE DEMONSTRATES GOVERN¬ MENTAL EXPRESSION. This proposed post office building is lo be built ou Sth av on the two blocks from Slst to 33d sts, with the principal front on Sth av and the facades on the streets extending back a dis¬ tance of 335 ft- In studying the problem, the aim of the archilects has been, while keeping in mind the practical uses of the building, to give it the monumental character which a gov¬ ernment building of such importance should possess. While the design shown herewith of the exterior has been carefully studied in its relation to the Pennsylvania Terminal station now in process of erection, the object has been to give it a distinctly governmental expression. The question of the proper relation between the two buildings as regards style, material and scale has also been carefully considered. The principal facade consists of a row of Corinthian coiumns, terminated at the north and south ends by pavilions contain¬ ing niches. This colonnade corresponds to the public corridor which extends the entire length of the facade. The facades on the streets are a continuation of the same motive, pilasters being used instead of columns, also terminated in a pavilion at the west end. Ample access is given to the building by steps on the principal facades and on the street facades. The estimated cost of the building is placed at about ^"3,500,000, which was recently appropriated. For the building site the government is said to have paid the Pennsylvania, N. Y. & L. I. R. R. the sum of $1,660,085. so that for both land and build¬ ing the project will mean an expenditure of $5,160,085. Esti¬ mates, it is thought, will not be called for before the fall of lyOS. Messrs- McKim, Mead & White, 100 5th av, are the architects. ARCHITECTS' ELECTION. New officers elected by the Architectural League of New York: President (Archt.), C. Grant La Farge; First Vice-Pres. (Painter), John W. Alexander; Second Vice-Pres, (Sculptor), H. A. MacNeil; Members of Executive Com,, class of 1911, Harold A. Caparn. J. Monroe Hewlett, Joseph Howland Hunt; Delegate to Fine Arts Federation, Thomas Hastings; Alternate, I, N. Phelps Stokes. ACCEPTED DE'SICN FOR POST OFFICE BUILDING, MANHATTAN- EIGHTH AVE., ARCHITECTS. 31ST-33D STS. McKIM, MEAD & WHITE,