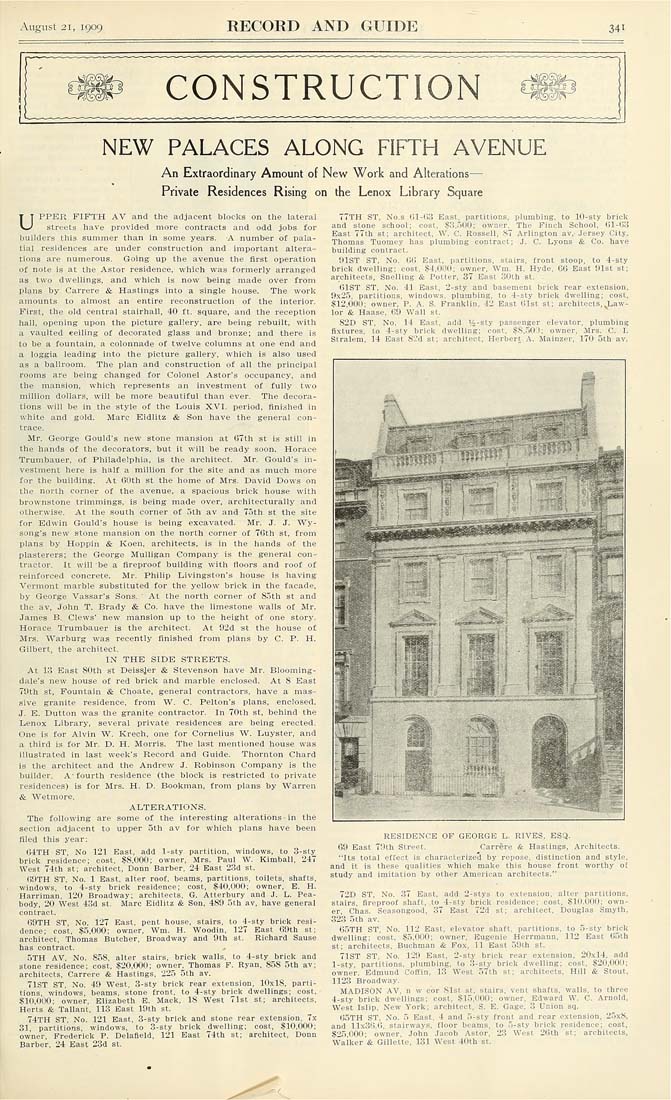Columbia University Libraries Digital Collections: The Real Estate Record
Use your browser's Print function to print these pages.
Real estate record and builders' guide: v. 84, no. 2162: August 21, 1909

Text version:
Please note: this text may be incomplete. For more information about this OCR, view About OCR text.
August 21, 1909 RECORD AND GUIDE 341 NEW PALACES ALONG FIFTH AVENUE An Extraordinary Amount of New Work and Alterations— Private Residences Rising on the Lenox Library Square UPPER FIFTH AV and the adjacent blocks on the lateral streets have provided more contracts and odd jobs for builders this summer than in some years. -A number of pala¬ tial residences are under construction and important altera¬ tions are numerous. Going up the avenue the first operation of note is at the Astor residence, which was formerly arranged as two dwellings, and which is now being made over from plans by Carrere & Hastings into a single house. The work amounts to almost an entire reconstruction of the interior. First, the old central stairhall, 40 ft, square, and the reception hall, opening upon the picture gallery, are being rebuilt, with a vaulted ceiling of decorated glass and bronze; and there is to be a fountain, a colonnade of twelve columns at one end and a loggia leading into the picture gallery, which is also used as a ballroom. The plan and construction of all the principal rooms are being changed for Colonel Astor's occupancy, and the mansion, which represents an investment of fully two million dollars, will be more beautiful than ever. The decora¬ tions will be in the style of the Louis XVI, period, finished in white and gold. Marc Eidlitz & Son have the general con- trace. Mr. George Gould's new stone mansion at (i7th st is still in the hands of the decorators, but it will be ready soon. Horace Trumbauer, of Philadelphia, is the architect. Mr. Gould's in¬ vestment here is half a million for the site and as much more for the building. At (iOth st the home of Mrs. David Dows on the north corner of the avenue, a spacious brick house with brownstone trimmings, is being made over, architecturally and otherwise. At the south corner of -jth av and 75tli st the site for Edwin Gould's house is being excavated, Mr. J. J. Wy- -song's new stone mansion on the north corner of 7(ith st, from plans by Hoppin & Koen, architects, is in the hands of the plasterers; the George Mulligan Company is the general con¬ tractor. It will-be a fireproof building with floors and roof of reinforced concrete, Mr. Philip Livingston's house is having Vermont marble substituted for the yellow brick in the facade, by George Vassar's Sons. ■ At the north corner of Soth st and the av, John T, Brady & Co. have the limestone walls of Mr, James B, Clews' new mansion up to the height of one story. Horace Trumbauer is the architect- At 92d st the house of Mrs. Warburg was recently flnished from plans by C. P. H- Gilbert, the architect. IN THE SIDE STREETS. At 13 East SOth st Deiss]er & Stevenson have Mr. Blooming- dale's new house of red brick and marble enclosed. At S East 79th st. Fountain & Choate, general contractors, have a mas¬ sive granite residence, from W. C. Pelton's plans, enclosed. J. E. Dutton was the granite contractor. In 70tli st. behind the Lenox Library, several private residences are being erected. One is for Alvin W. Krech, one for Cornelius W. Luyster, and a third is for Mr. D. H. Morris. Tbe last mentioned house was illustrated in last week's Record and Guide. Thornton Chard Is the architect and the Andrew J. Robinson Company is the builder. A- fourth residence (the block is restricted to private residences) is for Mrs. H. D. Bookman, from plans by Warren & Wetmore. ALTERATIONS. The following are some of the interesting alterations in the section adjacent to upper 5th av for which plans have been flled this year: G4'TH ST. No 121 East, add 1-sty partilion, windows, to 3-sty brick residence; cost, $8,000: owner, Mrs. Paul W. Kimball. 241 West 7ith st; architect, Donn Barber, 24 East 23d st. (i9TH ST, No. 1 East, alter roof, beams, partitions, toilets, shafts, ■windows, lo 4-sty brick residence; cost, $40.