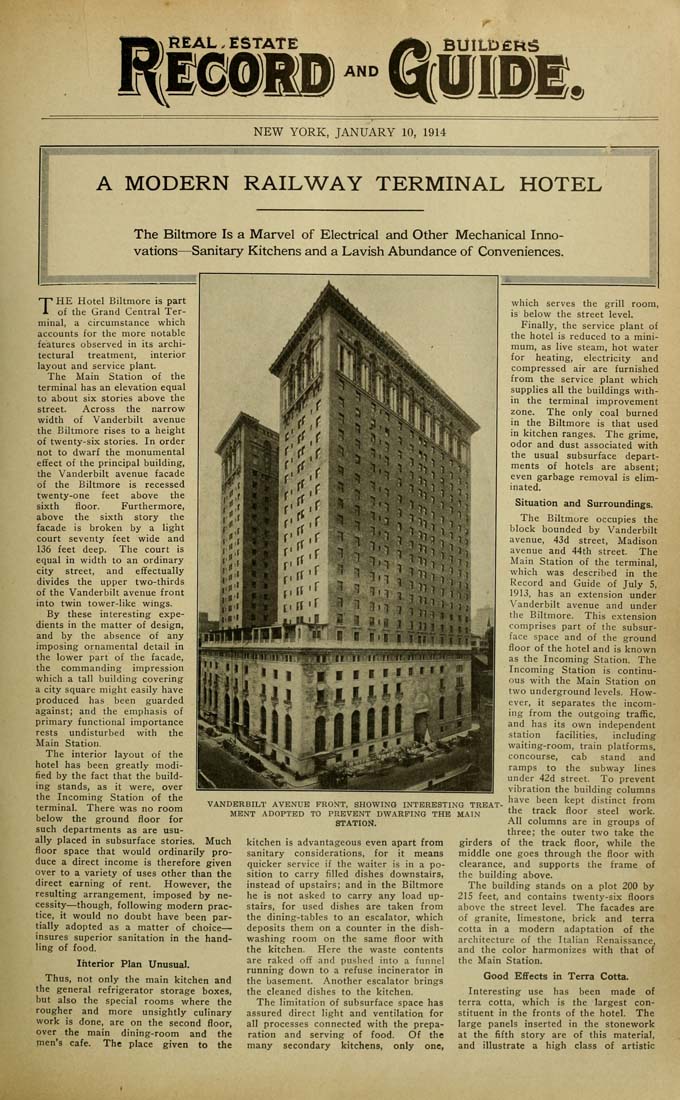Columbia University Libraries Digital Collections: The Real Estate Record
Use your browser's Print function to print these pages.
Real estate record and builders' guide: [v. 93, no. 2391: Articles]: January 10, 1914

Text version:
Please note: this text may be incomplete. For more information about this OCR, view About OCR text.
^ AND ^^ fiUILl:)£RS 9mi9) NEW YORK, JANUARY 10, 1914 ■illliili :..!lllllllillllll A MODERN RAILWAY TERMINAL HOTEL The Biltmore Is a Marvel of Electrical and Other Mechanical Inno¬ vations—Sanitary Kitchens and a Lavish Abundance of Conveniences. .■llllilllilllllllllllllllllM^^^^^ THE Hotel Biltmore is part of the Grand Central Ter¬ minal, a circumstance which accounts for the more notable features observed in its archi¬ tectural treatment, interior layout and service plant. The Main Station of the terminal has an elevation equal to about six stories above the street. Across the narrow width of Vanderbilt avenue the Biltmore rises to a height of twenty-six stories. In order not to dwarf the monumental effect of the principal building, the Vanderbilt avenue facade of the Biltmore is recessed twenty-one feet above the sixth floor. Furthermore, above the sixth story the facade is broken by a light court seventy feet wide and 136 feet deep. The court is equal in width to an ordinary city street, and effectually divides the upper two-thirds of the Vanderbilt avenue front into twin tower-like wings. By these interesting expe¬ dients in the matter of design, and by the absence of any imposing ornamental detail in the lower part of the facade, the commanding impression which a tall building covering a city square might easily have produced has been guarded against; and the emphasis of primary functional importance rests undisturbed with the Main Station. The interior layout of the hotel has been greatly modi¬ fied by the fact that the build¬ ing stands, as it were, over the Incoming Station of the terminal. There was no room below the ground floor for such departments as are usu¬ ally placed in subsurface stories, floor space that would ordinarily pro¬ duce a direct income is therefore given over to a variety of uses other than the direct earning of rent. However, the resulting arrangement, imposed by ne¬ cessity—though, following modern prac¬ tice, it would no doubt have been par¬ tially adopted as a matter of choice— insures superior sanitation in the hand¬ ling of food. Ihterior Plan Unustial. Thus, not only the main kitchen and the general refrigerator storage boxes, but also the special rooms where the rougher and more unsightly culinary work is done, are on the second floor, over the main dining-room and the men's cafe. The place given to the llilllillllllllllllllllllilllllllill VANDERBILT AVENUE FRONT, SHOWING INTERESTING TREAT. MENT ADOPTED TO PREVENT DWARFING THE MAIN STATION. Much kitchen is advantageous even apart from sanitary considerations, for it means quicker service if the waiter is in a po¬ sition to carry filled dishes downstairs, instead of upstairs; and in the Biltmore he is not asked to carry any load up¬ stairs, for used dishes are taken from the dining-tables to an escalator, which deposits them on a counter in the dish¬ washing room on the same floor with the kitchen. Here the waste contents are raked off and pushed into a funnel running down to a refuse incinerator in the basement. Another escalator brings the cleaned dishes to the kitchen. The limitation of subsurface space has assured direct light and ventilation for all processes connected with the prepa¬ ration and serving of food. Of the many secondary kitchens, only one, which serves the grill room, is below the street level. Finally, the service plant of the hotel is reduced to a mini¬ mum, as live steam, hot water for heating, electricity and compressed air are furnished from the service plant which supplies all the buildings with¬ in the terminal improvement zone. The only coal burned in the Biltmore is that used in kitchen ranges. The grime, odor and dust associated with the usual subsurface depart¬ ments of hotels are absent; even garbage removal is elim¬ inated. Situation and Surroundings. The Biltmore occupies the block bounded by Vanderbilt avenue, 43d street, Madison avenue and 44th street. The Main Station of the terminal, which was described in the Record and Guide of July S, 1913, has an extension under Vanderbilt avenue and under the Biltmore. This extension comprises part of the subsur¬ face space and of the ground floor of the hotel and is known as the Incoming Station. The Incoming Station is continu¬ ous with the Main Station on two underground levels. How¬ ever, it separates the incom¬ ing from the outgoing traffic, and has its own independent station facilities, including waiting-room, train platforms, concourse, cab stand and ramps to the subway lines under 42d street. To prevent vibration the building columns have been kept distinct from the track floor steel work. All columns are in groups of three; the outer two take the girders of the track floor, while the middle one goes through the floor with clearance, and supports the frame of the building above. The building stands on a plot 200 by 21S feet, and contains twenty-six floors above the street level. The facades are of granite, limestone, brick and terra cotta in a modern adaptation of the architecture of the Italian Renaissance, and the color harmonizes with that of the Main Station. Good Effects in Terra Cotta. Interesting use has been made of terra cotta, which is the largest con¬ stituent in the fronts of the hotel. The large panels inserted in the stonework at the fifth story are of this material, and illustrate a high class of artistic