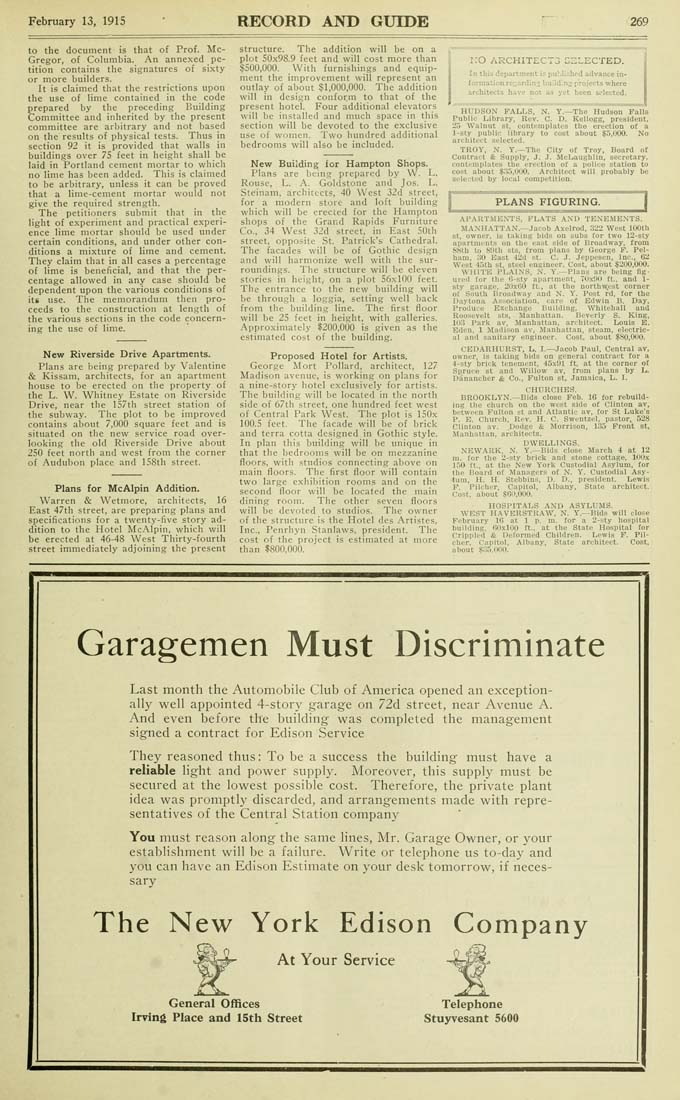Columbia University Libraries Digital Collections: The Real Estate Record
Use your browser's Print function to print these pages.
Real estate record and builders' guide: [v. 95, no. 2448: Articles]: February 13, 1915

Text version:
Please note: this text may be incomplete. For more information about this OCR, view About OCR text.
February 13, 1915 RECORD AND GUIDE 269 to the document is that of Prof. Mc¬ Gregor, of Columbia. An annexed pe¬ tition contains the signatures of sixty or more builders. It is claimed that the restrictions upon the use of lime contained in the code prepared by the preceding Building Committee and inherited by the present committee are arbitrary and not based on the results of physical tests. Thus in section 92 it is provided that walls in buildings over 7S feet in height shall be laid in Portland cement mortar to which no lime has been added. This is claimed to be arbitrary, unless it can be proved that a lime-cement mortar would not give the required strength. The petitioners submit that in the light of experiment and practical experi¬ ence lime mortar should be used under certain conditions, and under other con¬ ditions a mixture of lime and cement. They claim that in all cases a percentage of lime is beneficial, and that the per¬ centage allowed in any case should be dependent upon the various conditions of its use. The memorandum then pro¬ ceeds to the construction at length of the various sections in the code concern¬ ing the use of lime. New Riverside Drive Apartments. Plans are being prepared by Valentine & Kissam, architects, for an apartment house to be erected on the property of the L. W. Whitney Estate on Riverside Drive, near the 157th street station of the subway. The plot to be improved contains about 7,000 square feet and is situated on the new service road over¬ looking the old Riverside Drive about 250 feet north and west from the corner of Audubon place and 158th street. Plans for McAlpin Addition. Warren & Wetmore, architects, 16 East 47th street, are preparing plans and specifications for a twenty-five story ad¬ dition to the Hotel McAlpin, which will be erected at 46-48 West Thirty-fourth street immediately adjoining the present structure. The addition will be on a plot 50x98.9 feet and will cost more than $500,000. With furnishings and equip¬ ment the improvement will represent an outlay of about $1,000,000. The addition will in design conform to that of the present hotel. Four additional elevators will be installed and much space in this section will be devoted to the exclusive use of women. Two hundred additional bedrooms will also be included. New Building for Hampton Shops. Plans are being prepared by W. L. Rouse, L. A. Goldstone and Jos. L. Steinam, architects, 40 West 32d street, for a modern store and loft building which will be erected for the Hampton shops of the Grand Rapids Furniture Co., 34 West 32d street, in East SOth street, opposite St. Patrick's Cathedral. The facades will be of Gothic design and will harmonize well with the sur¬ roundings. The structure will be eleven stories in height,- on a plot 56x100 feet. The entrance to the new building will be through a loggia, setting well back from the building line. The first floor will be 25 feet in height, with galleries. Approximately $200,000 is given as the estimated cost of the building. Proposed Hotel for Artists. George Mort Pollard, architect. 127 Madison avenue, is working on plans for a nine-story hotel exclusively for artists. The building will be located in the north side of 67th street, one hundred feet west of Central Park West. The plot is 150x 100.5 feet. The facade will be of brick and terra cotta designed in Gothic style. In plan this building will be unique in that the bedrooms will be on mezzanine floors, with studios connecting above on main floors. The first floor will contain two large exhibition rooms and on the second floor will be located the main dining room. The other seven floors will be devoted to studios. The owner of the structure is the Hotel des Artistes, Inc., Penrhyn Stanlaws, president. The cost of the project is estimated at more than $800,000. KO ARCHITECTS GELECTED. In this department is published advance in- formationreijardins building projects where architects have not as yet been selected. W J .iii'ii'iJiiiiiiiiiir.niiiiimiuiiimnii^iJiiiMiutniiXJituiLiiiiinuiiijiiiiuiiiiiiininiiv'K.....iii:iii[iairiT9riiiiiji