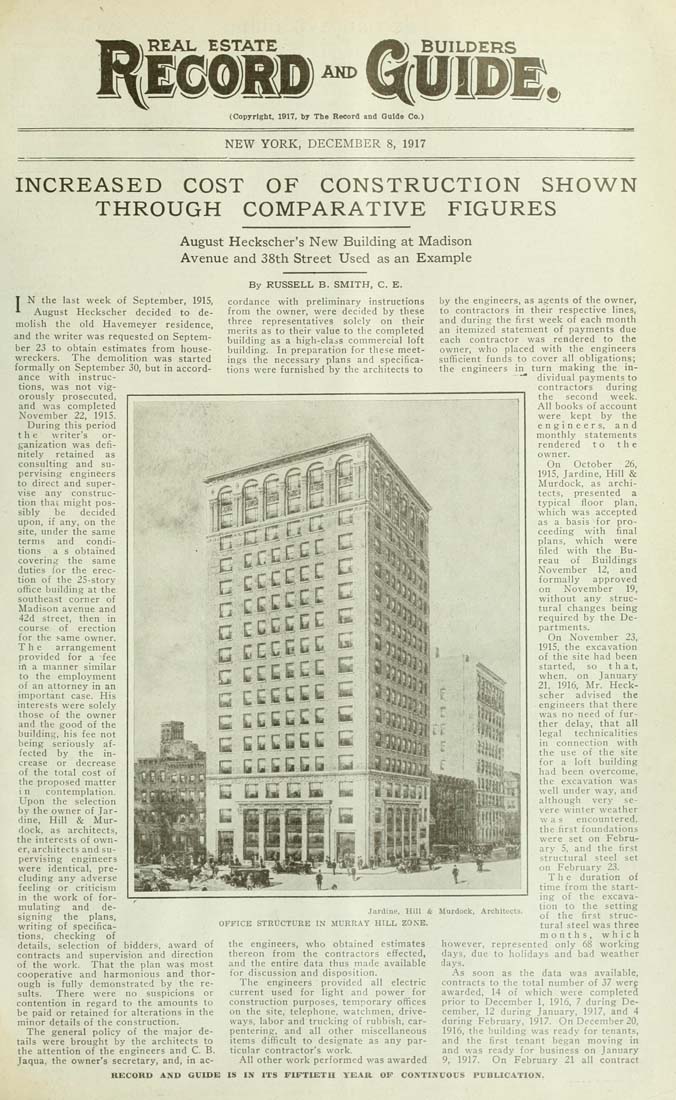Columbia University Libraries Digital Collections: The Real Estate Record
Use your browser's Print function to print these pages.
Real estate record and builders' guide: [v. 100, no. 2595: Articles]: December 8, 1917

Text version:
Please note: this text may be incomplete. For more information about this OCR, view About OCR text.
REAL ESTATE AND (Copyright, 1017, br Tbe Record and Oulde Co.) NEW YORK, DECEMBER 8, 1917 INCREASED COST OF CONSTRUCTION SHOWN THROUGH COMPARATIVE FIGURES August Heckscher's New Building at Madison Avenue and 38th Street Used as an Example I N the last week of September, 1915, ^ August Heckscher decided to de¬ molish the old Havemeyer residence, and the writer was requested on Septem¬ ber 23 to obtain estimates from house- wreckers. The demolition was started formally on September 30, but in accord¬ ance with instruc¬ tions, was not vig¬ orously prosecuted, and w^as completed November 22. 1915. During this period the writer's or¬ ganization was defi¬ nitely retained as consulting and su¬ pervising engineers to direct and super¬ vise any construc¬ tion thai might pos¬ sibly be decided upon, if any, on the site, under the same terms and condi¬ tions a s obtained covering the same duties for the erec¬ tion of the 25-story office building at the southeast corner of Madison avenue and 42d street, then in course of erection for the 5>ame owner. The arrangement provided for a fee ifi a manner similar to the employment of an attorney in an important case. His interests were solely those of the owner and the good of the building, his fee not being seriously af¬ fected by the in¬ crease or decrease of the total cost of the proposed matter i n contemplation. Upon the selection by the owner of Jar¬ dine, Hill & Mur¬ dock, as architects, the interests of own¬ er, architects and su¬ pervising engineers were identical, pre¬ cluding any adverse feeling or criticism in the work of for¬ mulating and de¬ signing the plans, writing of specifica¬ tions, checking of details, selection of bidders, a\yard of contracts and supervision and direction of the work. That the plan was most cooperative and harmonious and thor¬ ough is fully demonstrated by the re¬ sults. There were no suspicions or contention in regard to the amourits to be paid or retained for alterations in the minor details of the construction. The general policy of the major de¬ tails were brought by the architects to the attention of the engineers and C. B. Jaqua, the owner's secretary, and, in ac- By RUSSELL B. SMITH, C. E. cordance with preliminary instructions from the owner, were decided by these three representatives solely on their merits as to their value to the completed building as a high-class commercial loft building. In preparation for these meet¬ ings the necessary plans and specifica¬ tions were furnished by the architects to "N Jl: Jardine, HUl & Murdock, OFFICE STRUCTURE IN MURRAY HILL ZONE. the engineers, who obtained estimates thereon from the contractors effected, and the entire data thus made available for discussion and disposition. The engineers provided all electric current used for light and power for construction purposes, temporary offices on the site, telephone, watchmen, drive¬ ways, labor and trucking of ruljbish, car¬ pentering, and all other miscellaneous items difficult to designate as any par¬ ticular contractor's work. All other work performed was awarded by the engineers, as agents of the owner, to contractors in their respective lines, and during the first week of each month an itemized statement of payments due each contractor was rendered to the owner, who placed with the engineers sufficient funds to cover all obligations; the engineers in turn making the in- "* dividual payments to contractors during the second week. All books of account were kept by the engineers, and monthly statements rendered to the owner. On October 26, 1915, Jardine, Hill & Murdock, as archi¬ tects, presented a typical floor plan, which was accepted as a basis for pro¬ ceeding with final plans, which were filed with the Bu¬ reau of Buildings November 12, and formally approved on November 19, without any struc¬ tural changes being required by the De¬ partments. On November 23, 1915, the excavation of the site had been started, so that, when, on January 21. 1916, Mr, Heck¬ scher advised the engineers that there was no need of fur¬ ther delay, that all legal technicalities in connection with the use of the site for a loft building had been overcome, the excavation was well under way, and although very se¬ vere winter weather w a s encountered, the first foundations were set on Febru¬ ary 5, and the first structural steel set on February 23. The duration of time from the start¬ ing of the excava¬ tion to the setting of the first struc¬ tural steel was three months, which however, represented only 68 working days, due to holidays and bad weather days. As soon as the data was available, contracts to the total number of 31 werg awarded, 14 of which weie completed prior to December 1, 1916, 7 during De¬ cember, 12 during January, 1917, and 4 during February, 1917. On December 20, 1916, the building was ready for tenants, and the first tenant began moving in and was ready for business on January 9, 1917. On February 21 all contract Architects. RECORD ANP GUIDE IS IN ITS FIFTIETH YEAR OF CONTINUOUS PUBLICATION.