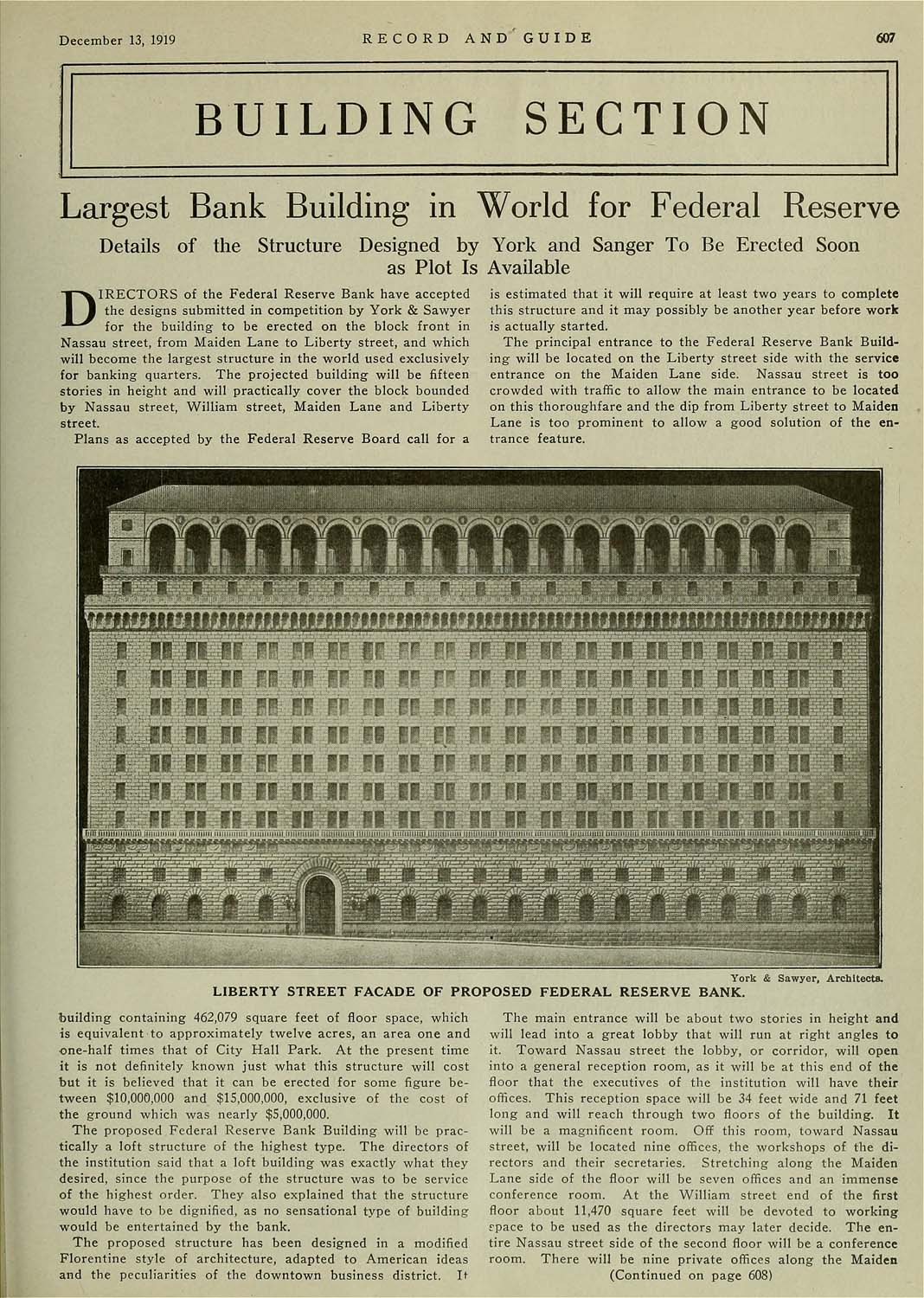
Text version:
Please note: this text may be incomplete. For more information about this OCR, view
About OCR text.
December 13, 1919 RECORD AND GUIDE 607 Largest Bank Building in World for Federal Reserve Details of the Structure Designed by York and Sanger To Be Erected Soon as Plot Is Available DIRECTORS of the Federal Reserve Bank have accepted the designs submitted in competition by York & Sawyer for the building- to be erected on the block front in Nassau street, from Maiden Lane to Liberty street, and which will become the largest structure in the world used exclusively for banking quarters. The projected building will be fifteen stories in height and will practically cover the block bounded by Nassau street, William street, Maiden Lane and Liberty street. Plans as accepted by the Federal Reserve Board call for a is estimated that it will require at least two years to complete this structure and it may possibly be another year before work IS actually started. The principal entrance to the Federal Reserve Bank Build¬ ing will be located on the Liberty street side with the service entrance on the Maiden Lane side. Nassau street is too crowded with traffic to allow the main entrance to be located on this thoroughfare and the dip from Liberty street to Maiden Lane is too prominent to allow a good solution of the en¬ trance feature. .^. tj.^ w^., ]rsiii- m-f^^ 1 ■ 'I =ir' «!.■- '/-'m- ■' -"'IW |g^^ ■'": :