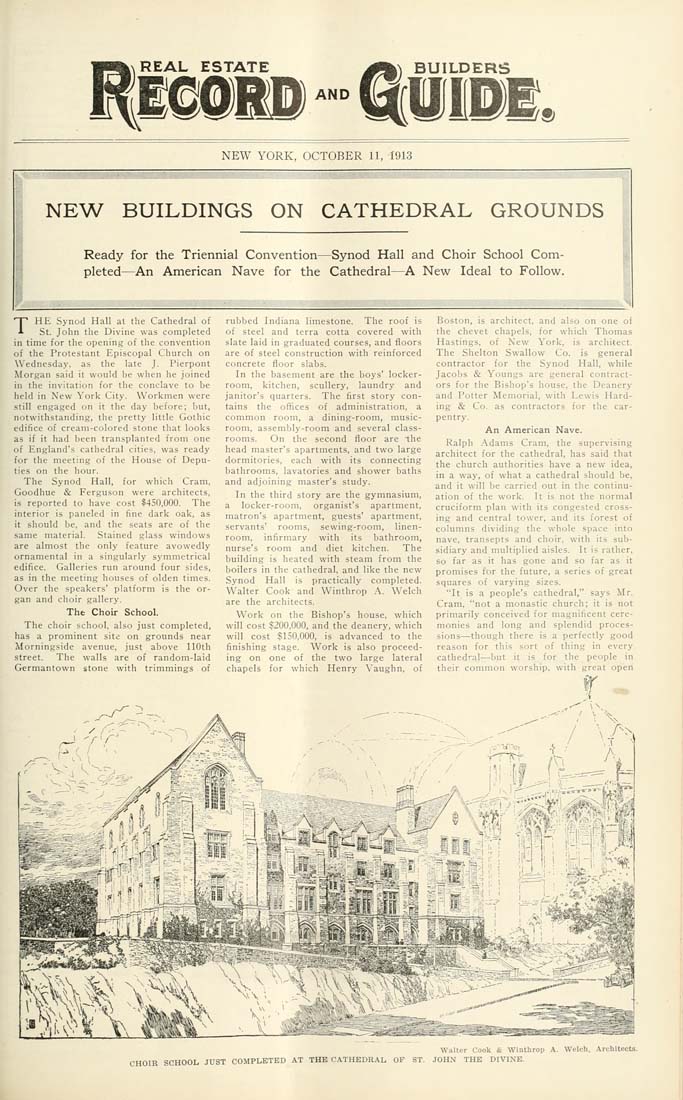Please note: this text may be incomplete. For more information about this OCR, view
About OCR text.
REAL ESTATE
BUILDERS
AND
NEW YORK, OCTOBER 11, 1913
liiiyiiinsBiiiiiiiiH^^^^^
s
NEW BUILDINGS ON CATHEDRAL GROUNDS I
Ready for the Triennial Convention—Synod Hall and Choir School Com¬
pleted—An American Nave for the Cathedral—A New Ideal to Follow.
■Ill
t^
THE Synod Hall al the Cathedral of
St. John the Divine was completed
in time for the opening of the convention
of the Protestant Episcopal Church on
W'ednesday. as the late J. Pierpont
.Morgan said it would be when he joined
in the invitation for the conclave to be
held in New York City. Workmen were
still engaged on it the day before; but,
notwithstanding, the pretty little Gothic
edifice of cream-colored stone that looks
as if it had been transplanted from one
of England's cathedral cities, was ready
for the meeting of the House of Depu¬
ties on the hour.
The Synod Hall, for which Cram,
Goodhue & Ferguson were architects,
is reported to have cost $450,000. The
interior is paneled in fine dark oak, as
it should be, and the seats are of the
same material. Stained glass windows
are almost the only feature avowedly
ornamental in a singularly symmetrical
edifice. Galleries run around four sides,
as in the meeting houses of olden times.
Over the speakers' platform is the or¬
gan and choir .gallery.
The Choir School.
The choir school, also just completed,
has a prominent site on grounds near
Morningside avenue, just above 110th
street. The walls are of random-laid
Germantown stone with trimmings of
rubbed Indiana limestone. The roof is
of steel and terra cotta covered with
slate laid in graduated courses, and floors
are of steel construction with reinforced
concrete floor slabs.
In the basement are the boys' locker-
room, kitclien, scullery, laundry and
janitor's quarters. The first story con¬
tains the oiSces of administration, a
common room, a dining-room, music-
room, assembly-room and several class¬
rooms. On the second floor are the
head master's apartments, and two large
dormitories, each with its connecting
bathrooms, lavatories and shower baths
and adjoining master's study.
In the third story are the gymnasium,
a locker-room, organist's apartment,
matron's apartment, guests' apartment,
servants' rooms, sewing-room, linen-
room, infirmary with its bathroom,
nurse's room and diet kitchen. The
building is heated with steam from the
boilers in the cathedral, and like the new
Synod Hall is practically completed.
Walter Cook and Winthrop A. Welch
are the architects.
Work on the Bishop's house, which
will cost $200,000, and the deanery, which
will cost $150,000, is advanced to the
finishing stage. Work is also proceed¬
ing on one of the two large lateral
chapels for which Henry Vaughn, of
Boston, is arcliitect, and also on one of
the chevet chapels, for which Thomas
Hastings, of New York, is architect.
The Shelton Swallow Co. is general
contractor for the Synod Hall, while
Jacobs & Youngs are general contract¬
ors for the Bishop's house, the Deanery
and Potter Memorial, with Lewis Hard¬
ing & Co. as contractors for the car¬
pentry.
An American Nave.
Ralph .A.dams Cram, the supervising
architect for the cathedral, has said that
the church authorities have a new idea,
in a way, of what a cathedral should be,
and it will be carried out in the continu¬
ation of the work. It is not the normal
cruciform plan with its congested cross¬
ing and central tower, and its forest of
columns dividing tlie whole space into
nave, transepts and choir, with its sub¬
sidiary and multiplied aisles. It is rather,
so far as it has gone and so far as it
promises for the future, a series of great
squares of varying sizes.
"It is a people's cathedral," says Mr.
Cram, "not a monastic church; it is not
primarily conceived for magnificent cere¬
monies and long and splendid proces¬
sions—though there is a perfectly good
reason for this sort of thing in every
cathedral—but it is for the people in
their common worship, with great open
CHOIR SCHOOL JUST COMPLETED AT THE CATHEDRAL OF ST.
Walter Cook & Winthrop A. Welch, .Architects.
JOH.N THE DIVINE.








